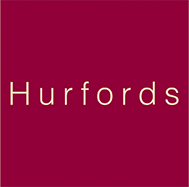Contact us
About us
Hurfords is a trading name of Sharman Quinney Holdings Limited which is registered in England and Wales under company number 4174227, Registered Office is Cumbria House, 16-20 Hockliffe Street, Leighton Buzzard, Bedfordshire, LU7 1GN. VAT Registration Number is 500 2481 05.
For activities relating to regulated mortgages and non-investment insurance contracts, Sharman Quinney Holdings Limited is an appointed representative of Connells Limited which is authorised and regulated by the Financial Conduct Authority. Connells Limited’s Financial Services Register number is 302221.
IMPORTANT: If you are selling a residential property in the UK that is not your primary residence, you should check your capital gains tax liability. Find some useful links to more information here.
